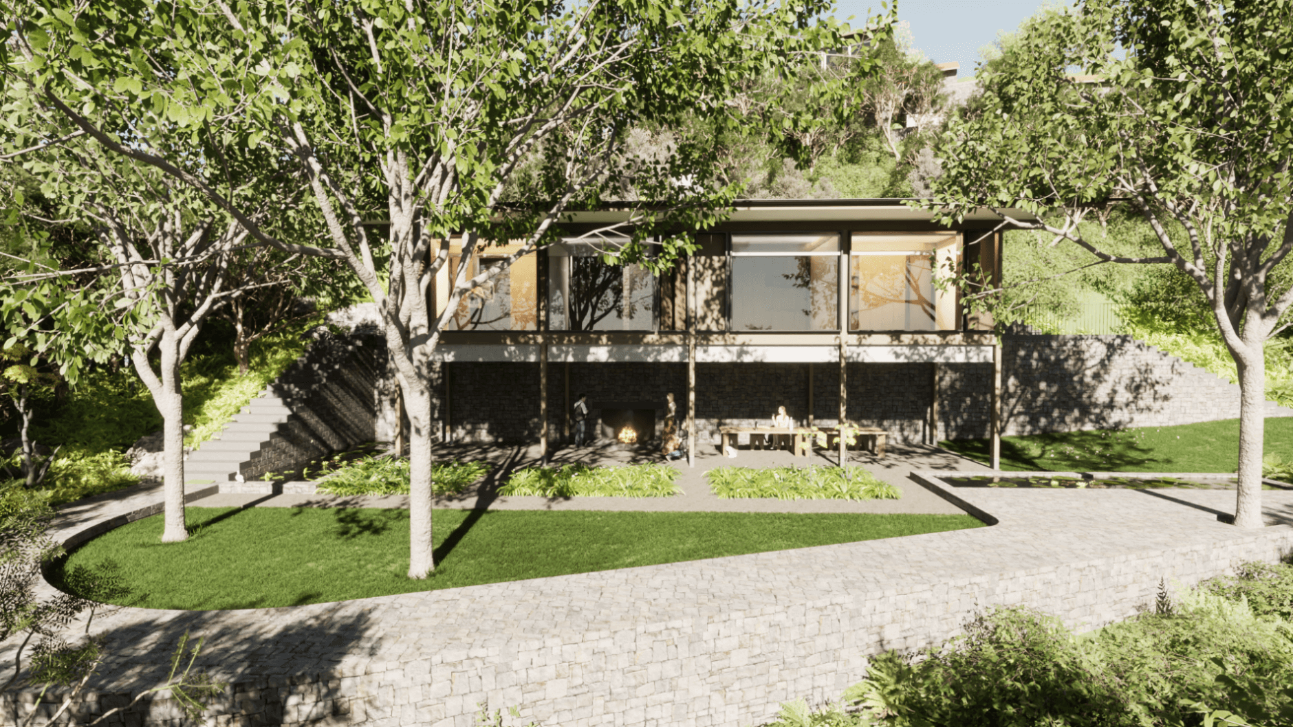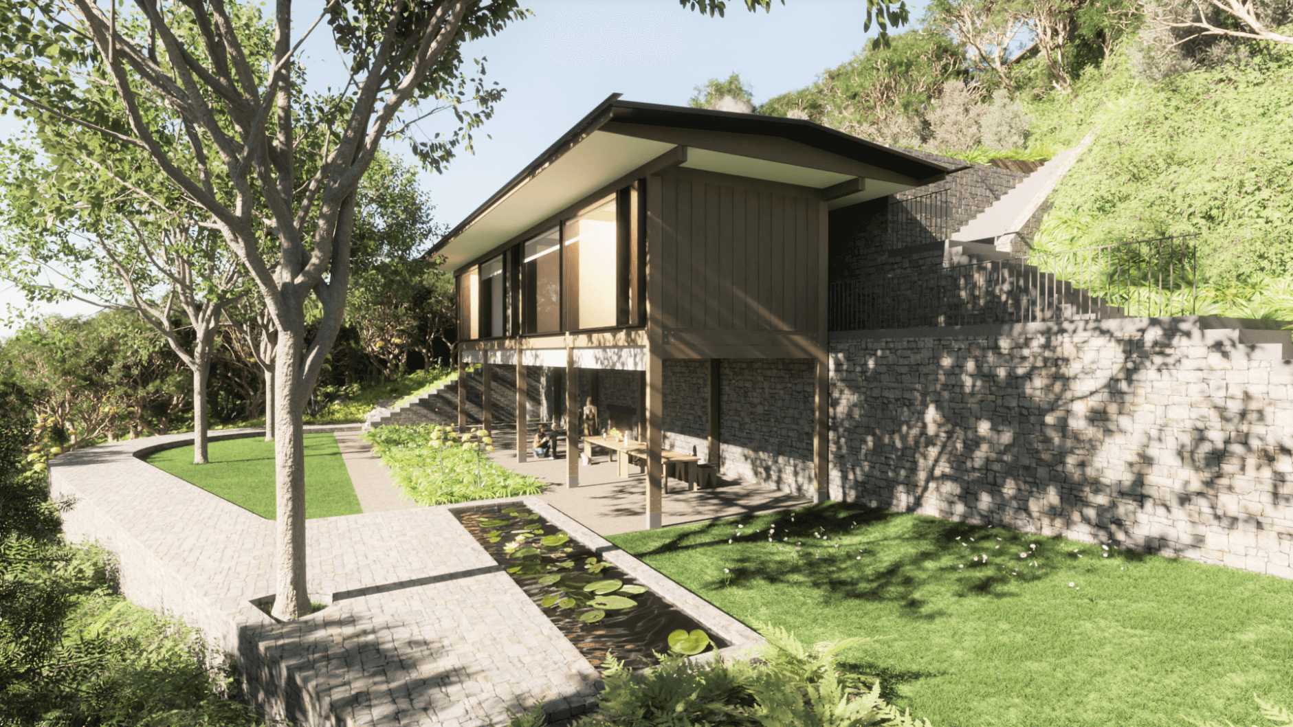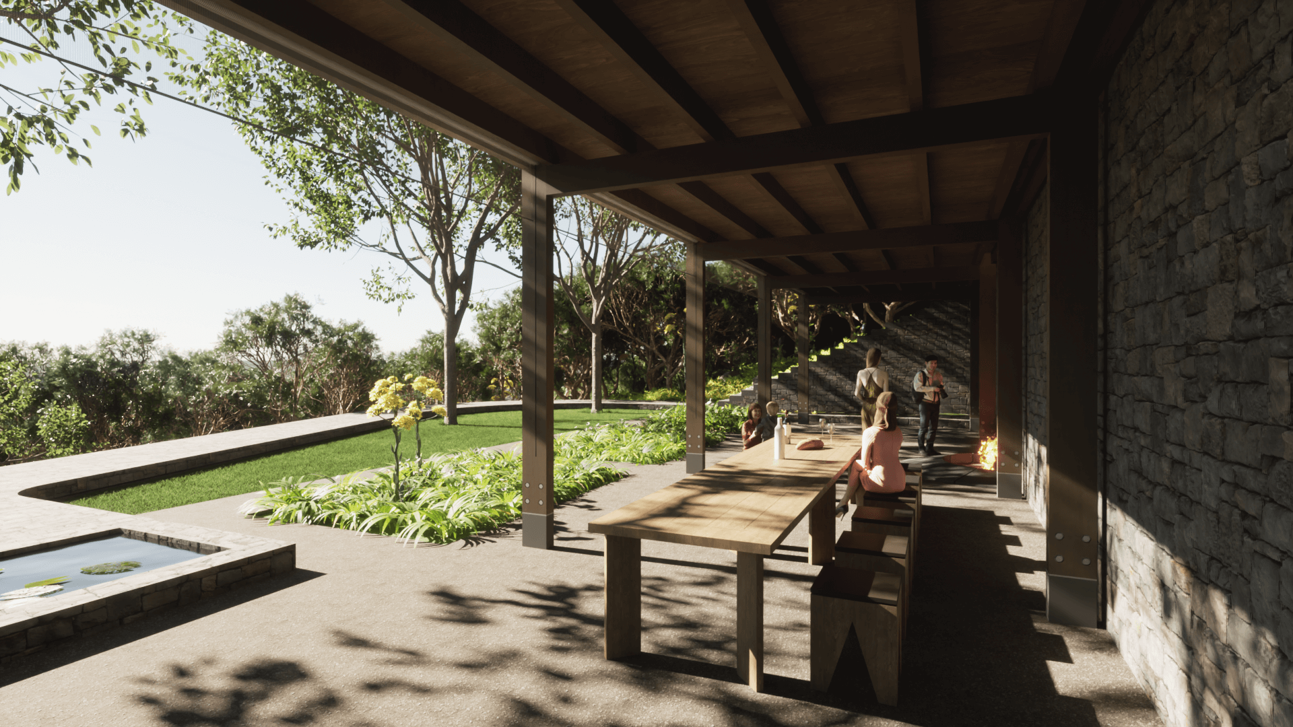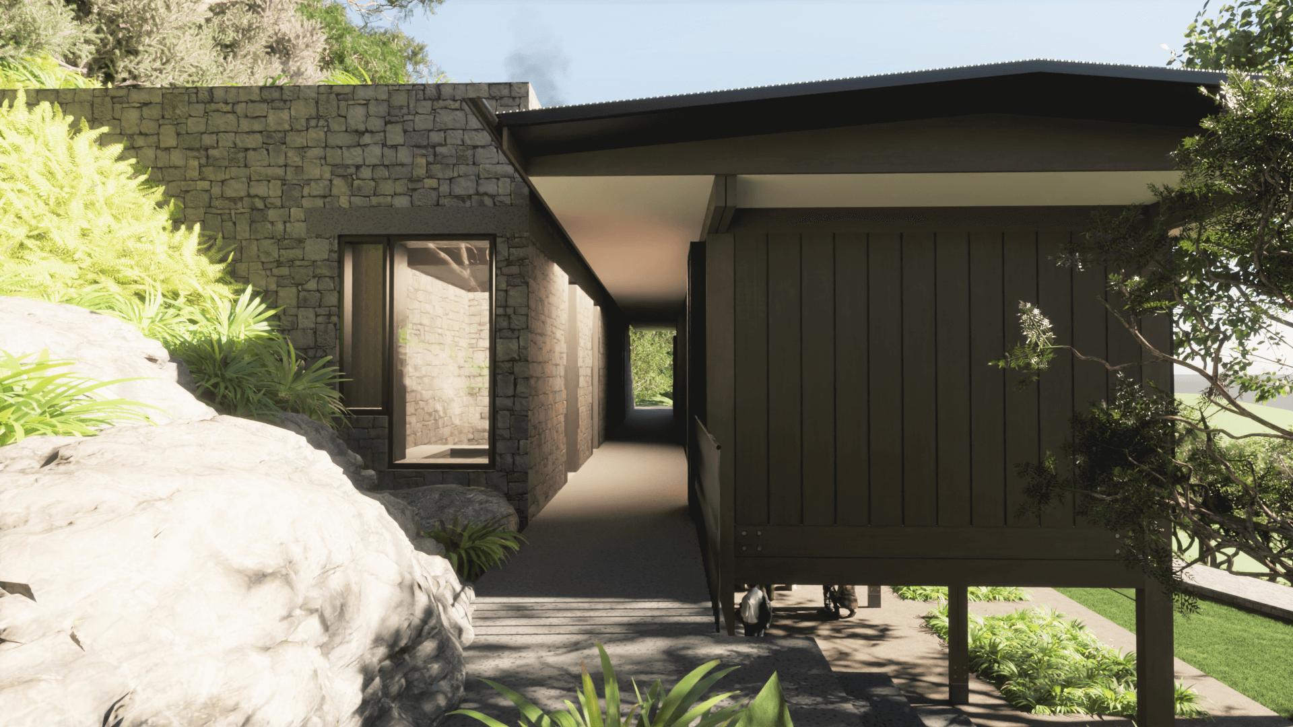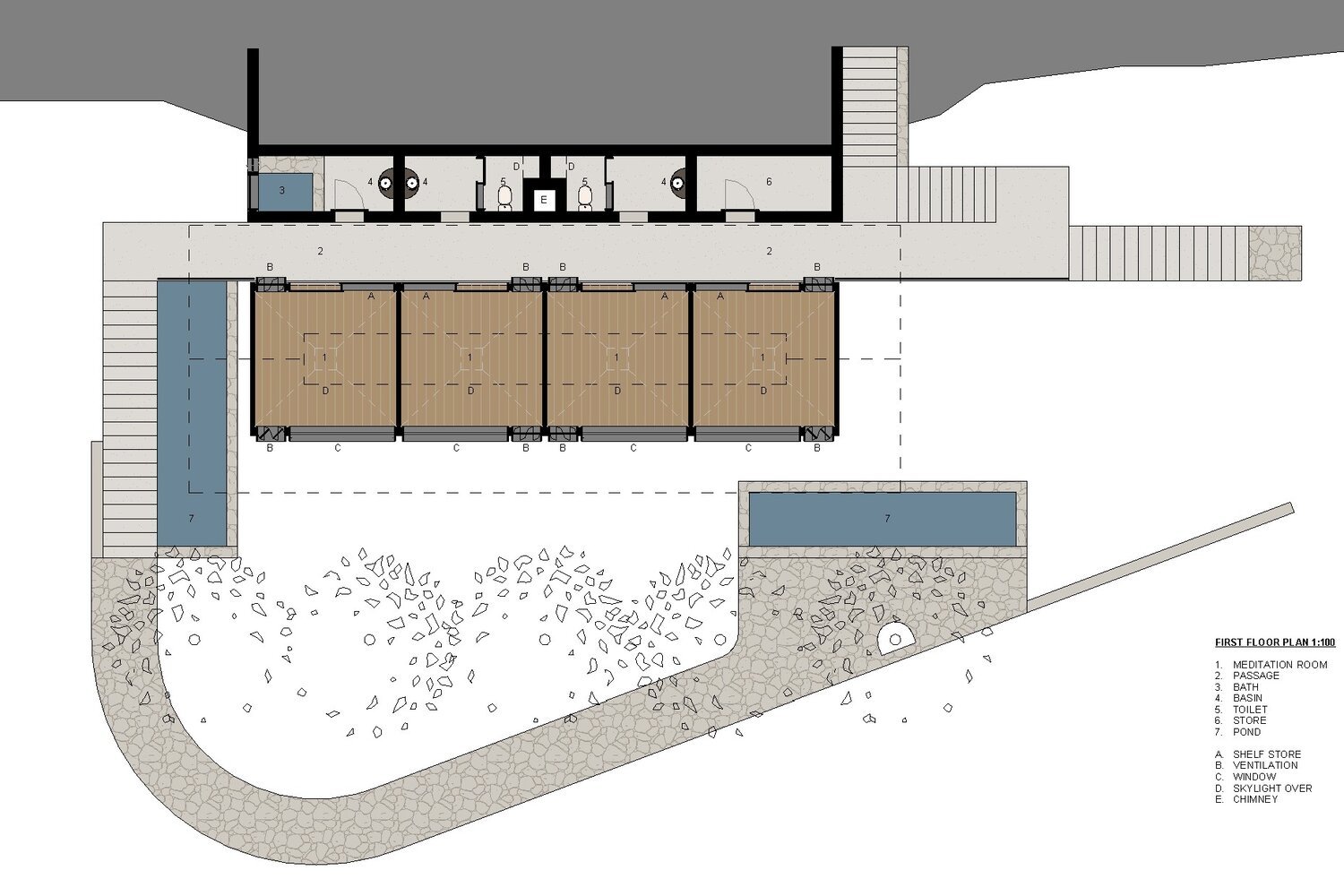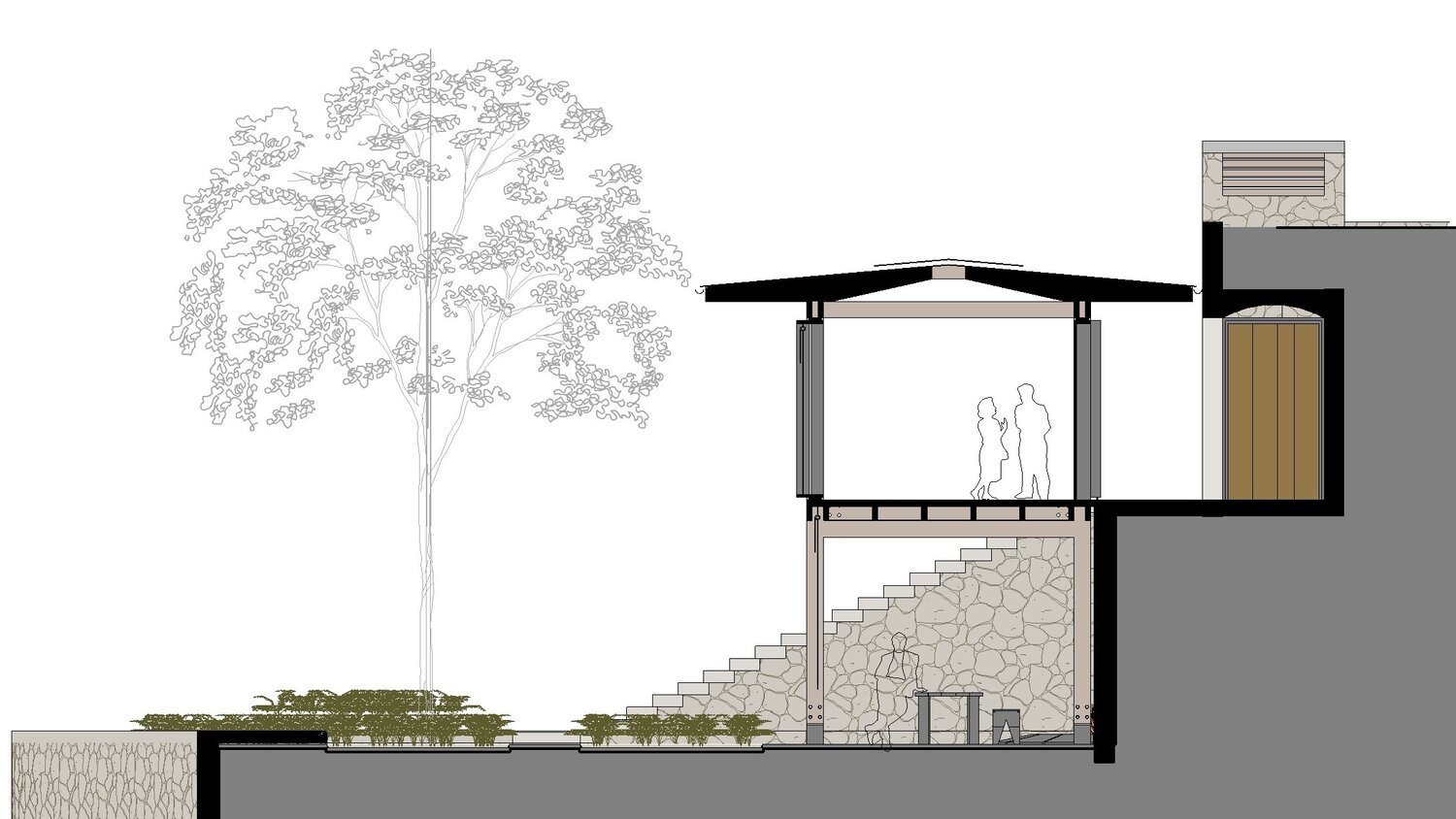Meditation Pavilion
A design for four meditation rooms as a 2-storey timber structure with an undercroft open to an exotic garden. The timber pavilion sits against a retaining wall from local stone occupied with toilets, storage, and a stone bath. The stone wall also creates a new terrace for an additional upper garden. The siting allows two paths from the existing buildings, the primary by the new stairs around the new pavilion and down to the scented garden.
