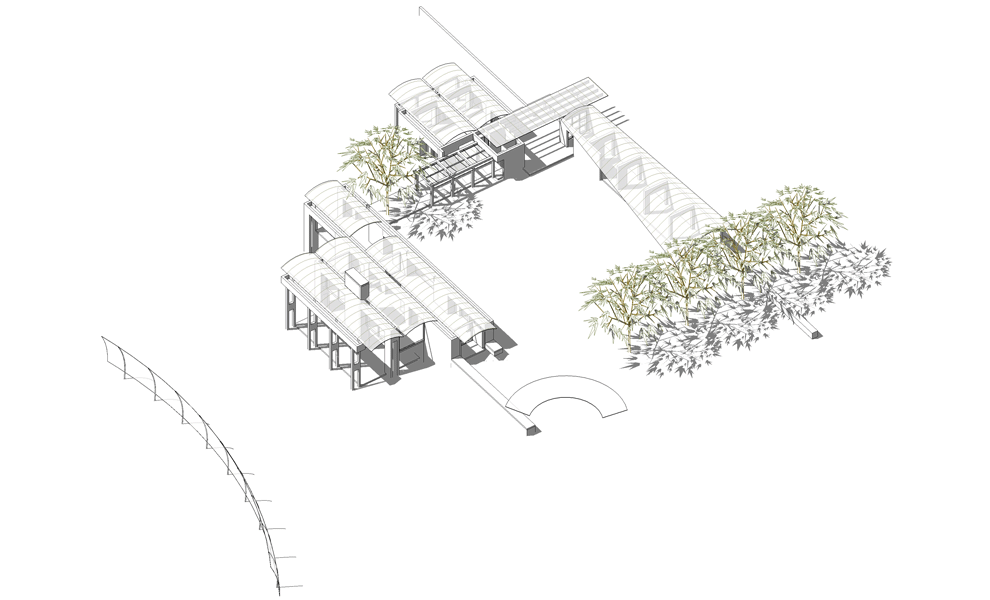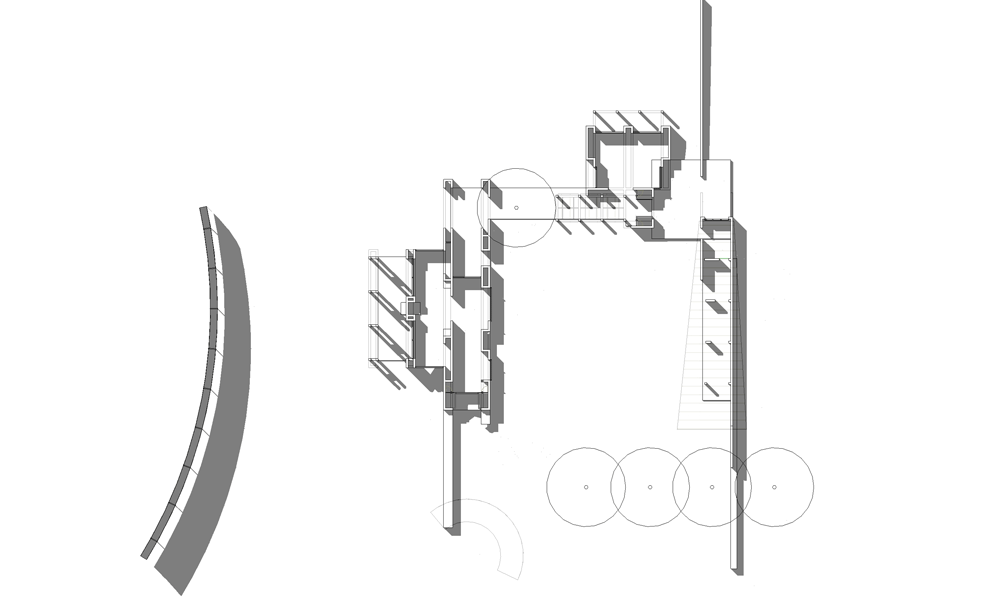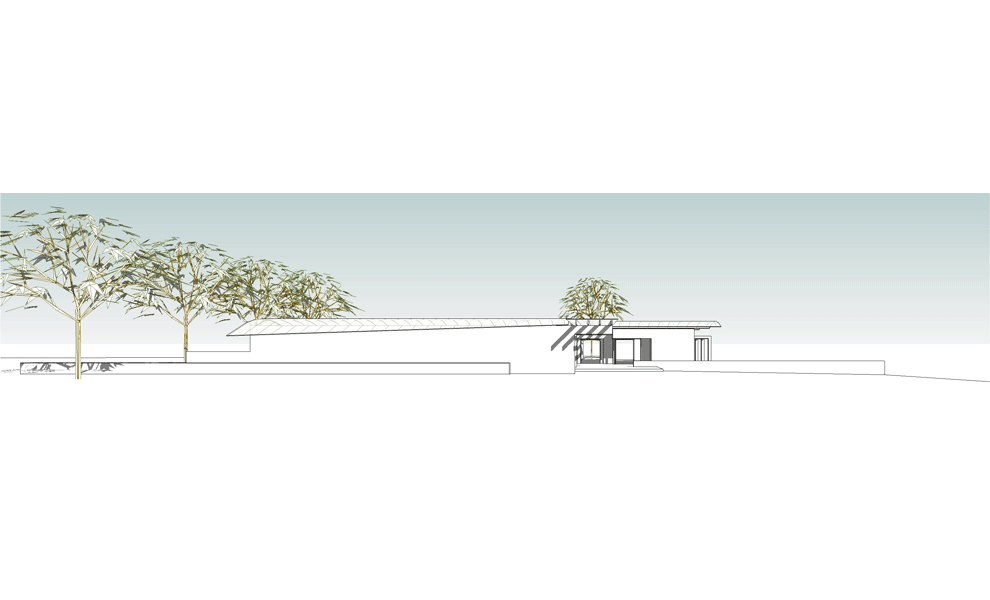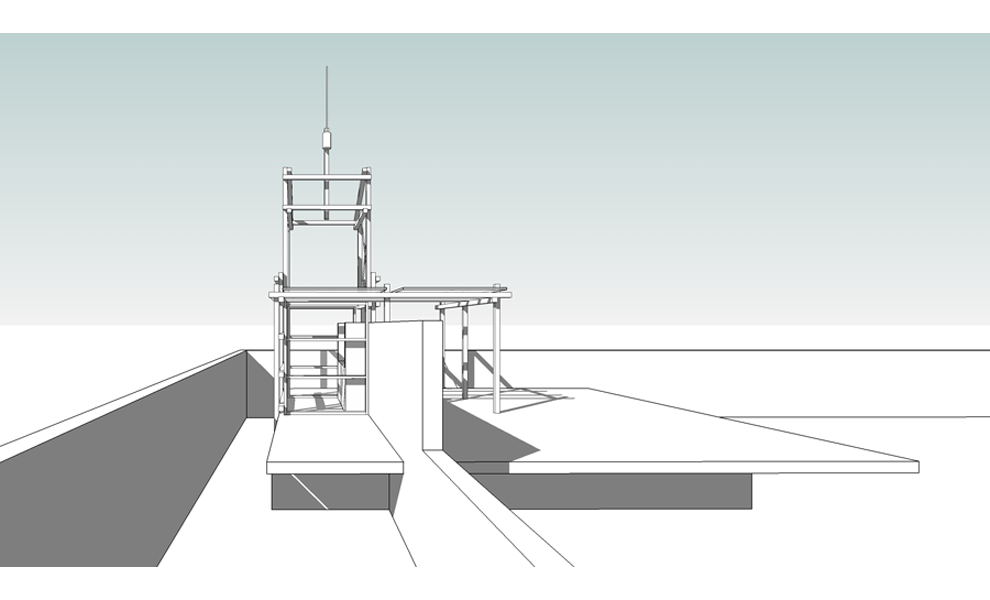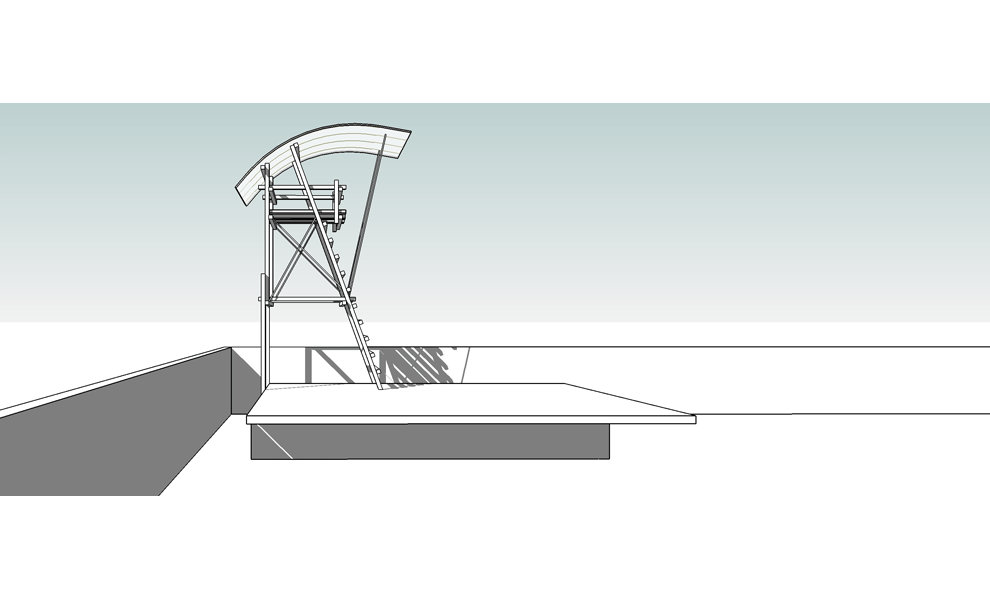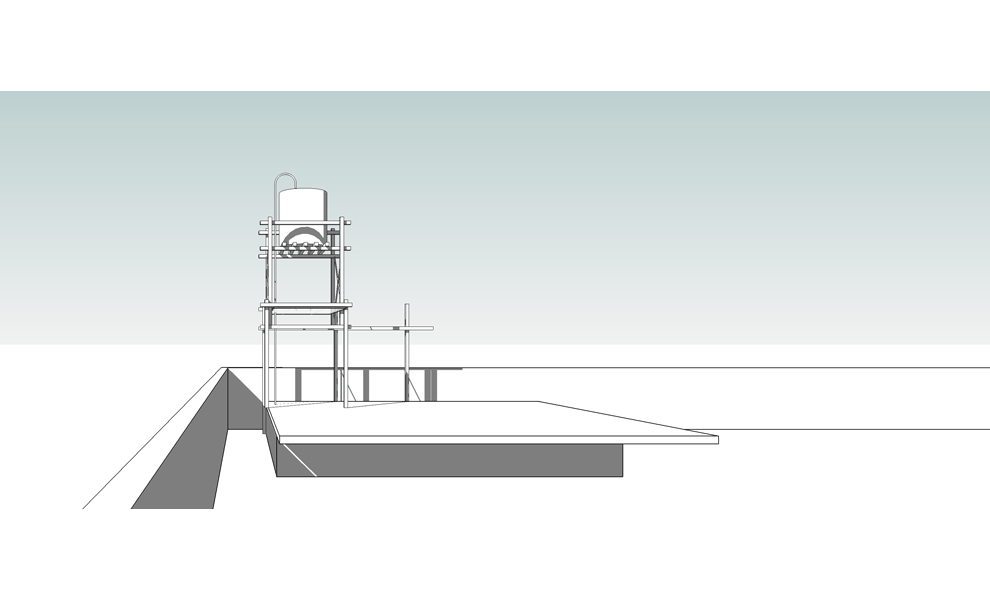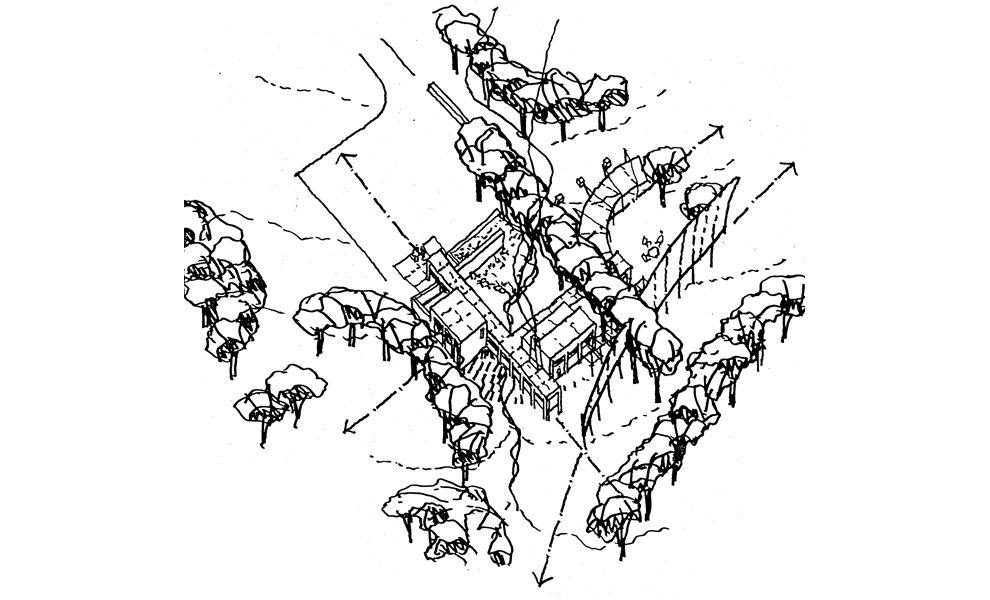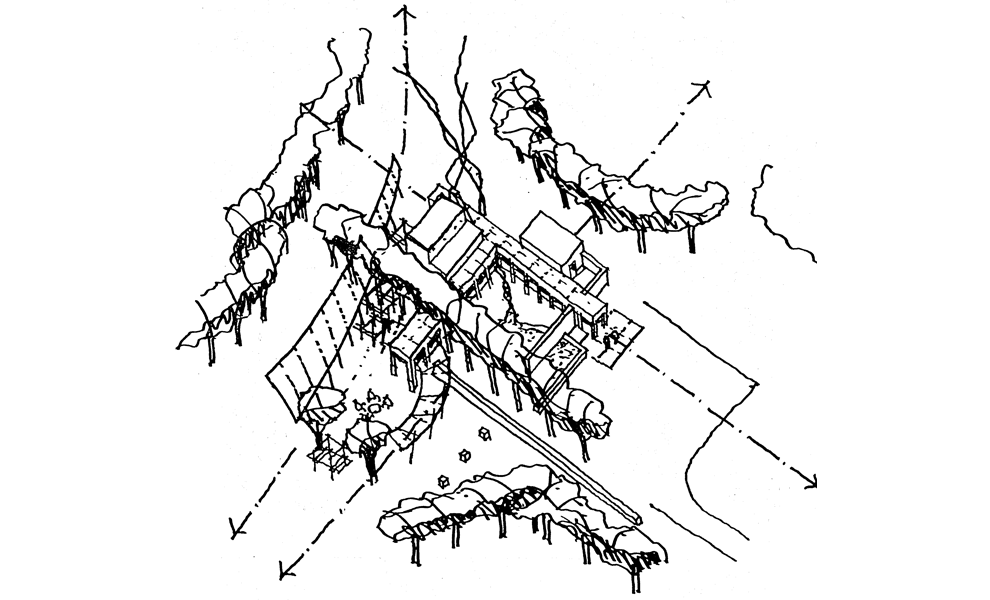Aboriginal Living Museum. Final Project 1991
A final project for the architectural degree at RMIT under the guardianship of Greg Missingham. It was an exploration of an architectural meeting of 2 cultures. A museum was conceived 40km by 40km with simple built markers in the corners to define the extent of the museum without walls or fences. A songline was proposed to be composed regarding the meeting of 2 peoples. Where this songline crosses the entry path, a gateway building is proposed. The entry from the cars was abstract. The entrance from the bush was formal. The gateway building is a poetic interpretation of the formation of the land, the wind blowing over barren sand creating sand ripples. Stones and rock formations at the bases break the wind for seeds. Water drains down to the rock and feeds the plants, bringing life. The plants and rocks create long lines in the landscape. The gateway building walls are like these lines in the landscape; each has a slightly different character based on its function and relationship to the next wall. Simple vaulted roof bridge and enclose the spaces.
The gateway building housed orientation, bush café, bush courtyard, windbreak, and launching place to walk out long the songline into the bush with aboriginal guides for the day or week. The corner building house; hill marker, water tower, fire lookout tower, and radio station for aboriginal voice.
