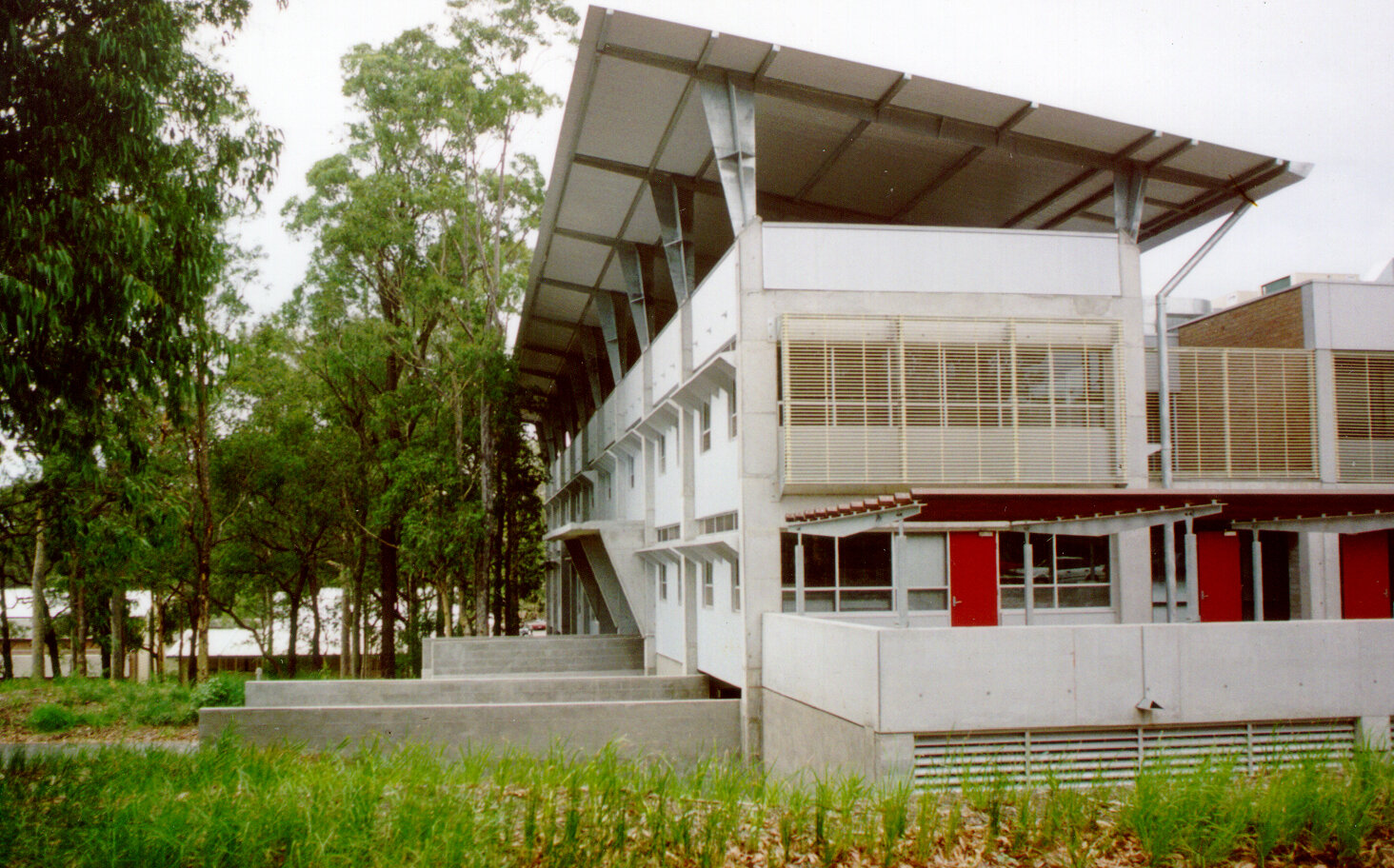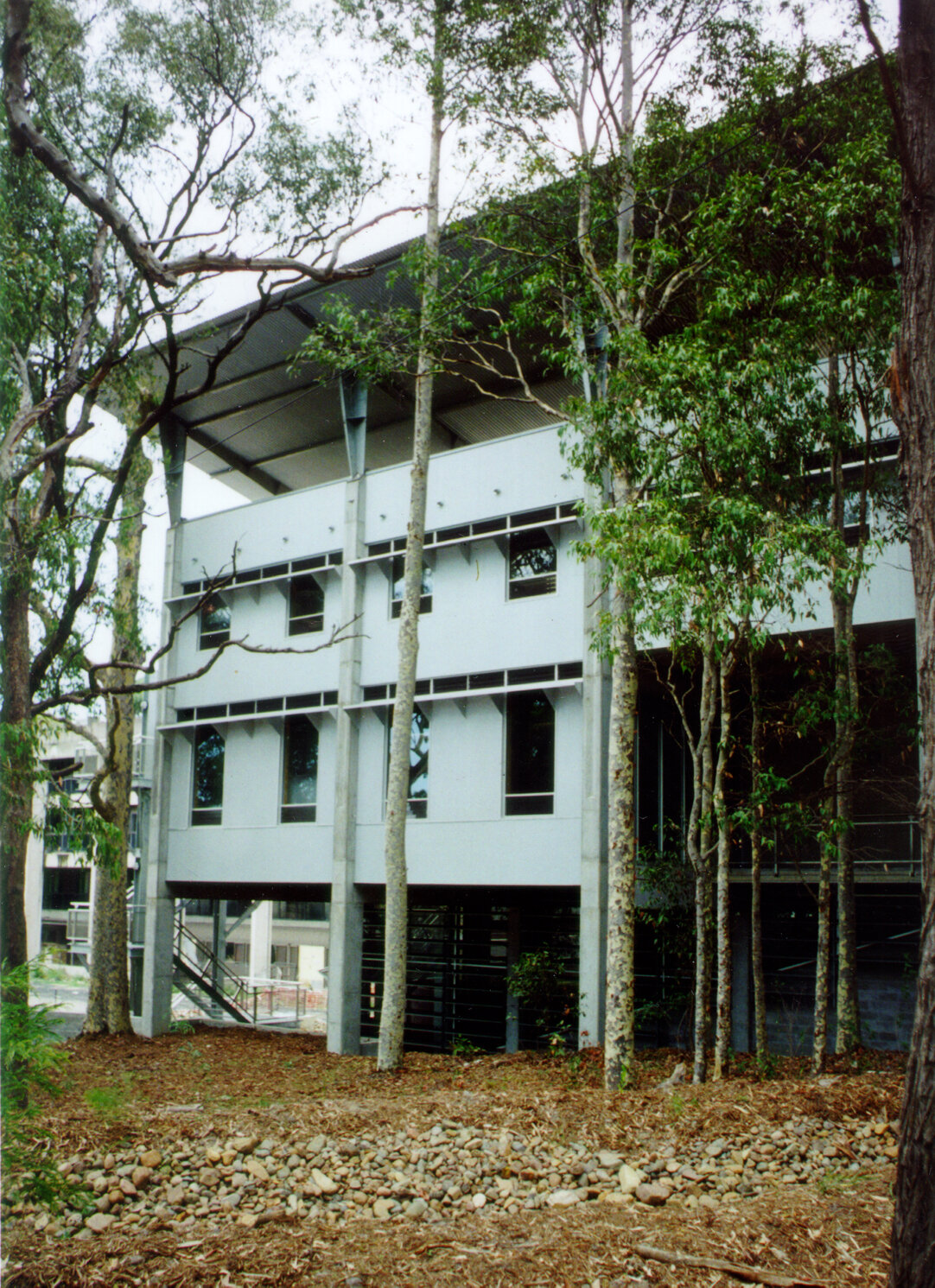Nurse’s Building, Newcastle University. Stutchbury & Pape Architects
The building connects to several existing buildings and consists of a new 400-person auditorium space and teaching offices. The design was two two-storey thin wings containing the teaching spaces with natural ventilation. The auditorium was between the wings under a large, inverted, curved trussed roof. Natural heating and cooling systems were employed, including a geothermal hydronic heating system. Naturally cooled air was collected from the nearby water pool and directed into a plenum under the auditorium seats and then distributed under each seat to directly heat or cool the individual rather than the whole room. Air was then collected, purified, and recycled back to the interior.

