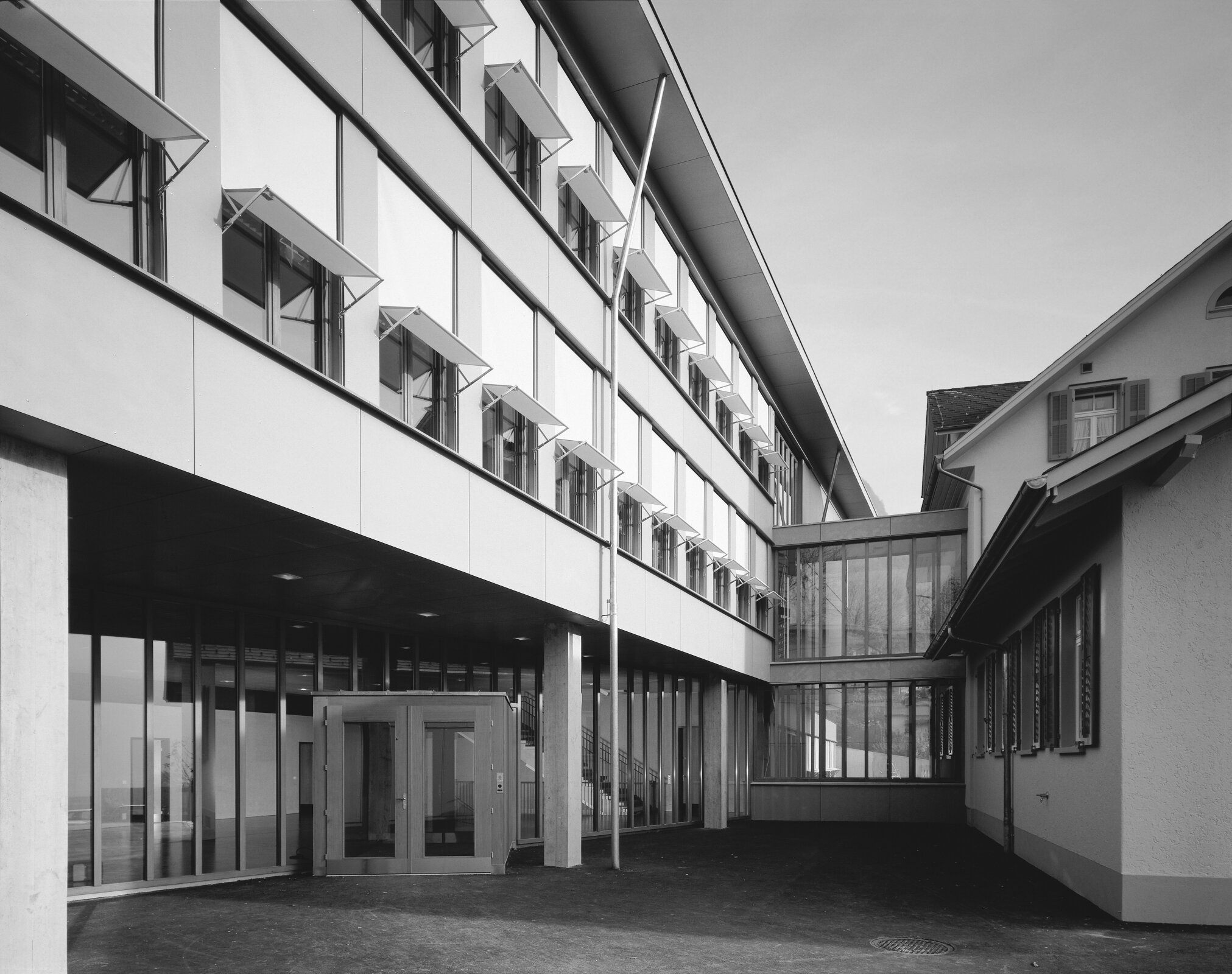School additions in Beuren, Switzerland by Marques & Zurkirchen Architects, CH
I worked with Marques & Zurkirchen in Luzern, Switzerland over two years. Büren school was won prior by competition consisting of a kindergarten, six classrooms, a new foyer, services, and a gym and sports courts.
I was involved in the documentation, especially the windows, main stair in precast, and façade methods. The external wall has the mass on the interior with insulation and a fibre cement jacket on the exterior on timber framing that allows vertical-cavity ventilation. The windows are all oak framed double glazing that opens to the interior and can also tilt, or kip, in inclement weather for ventilation. All details were well studied to avoid cold bridging to the interior to keep the classrooms warm in winter.





