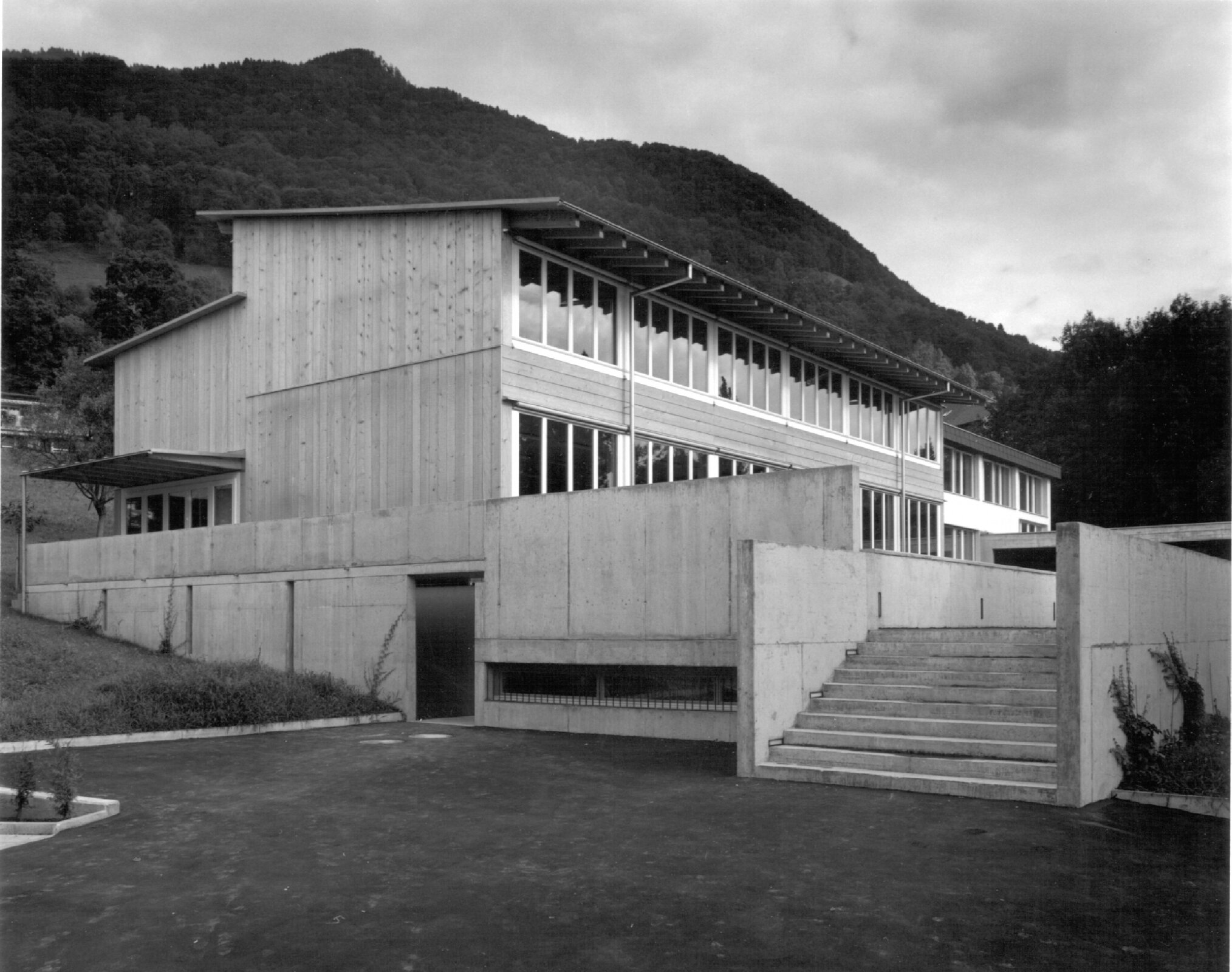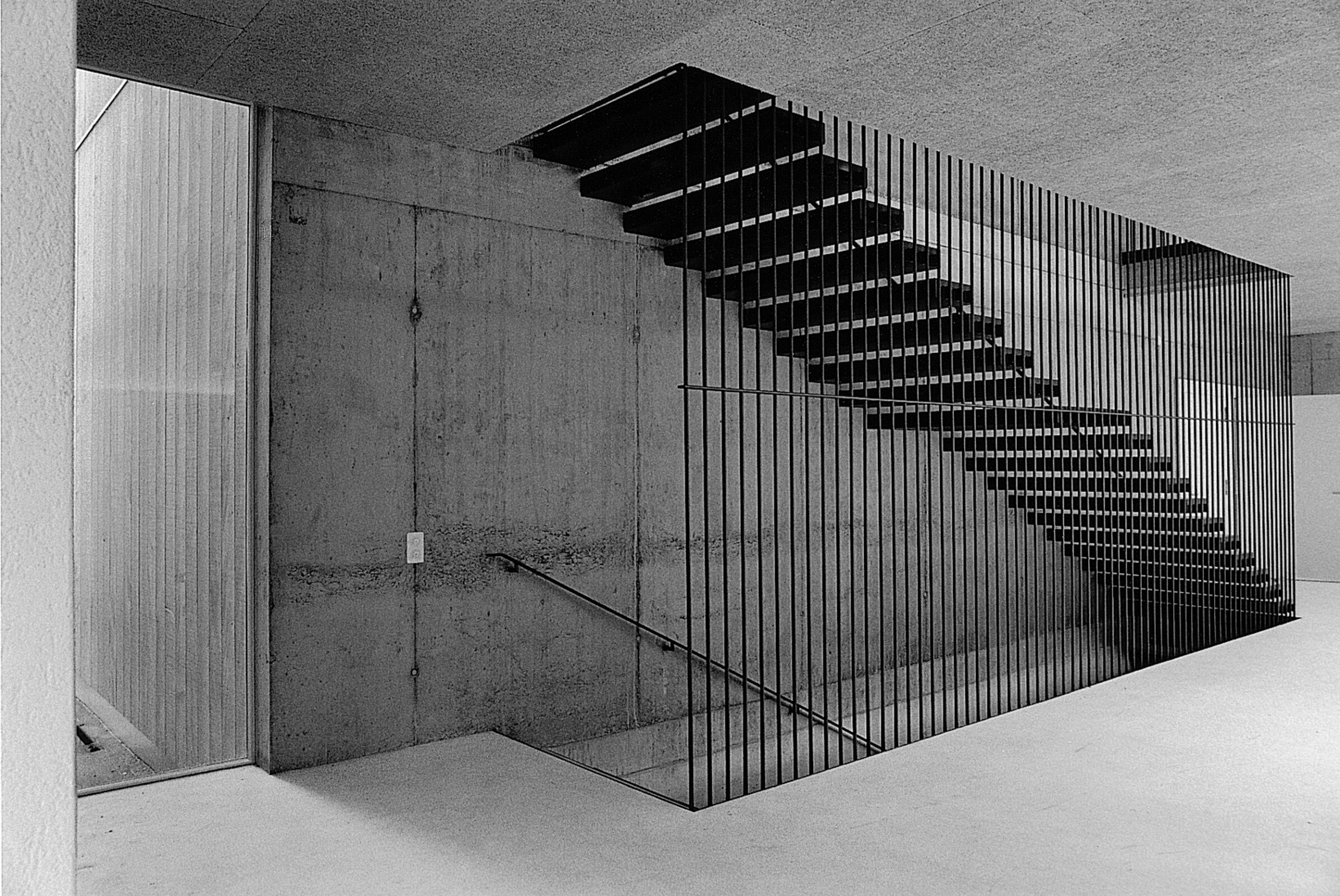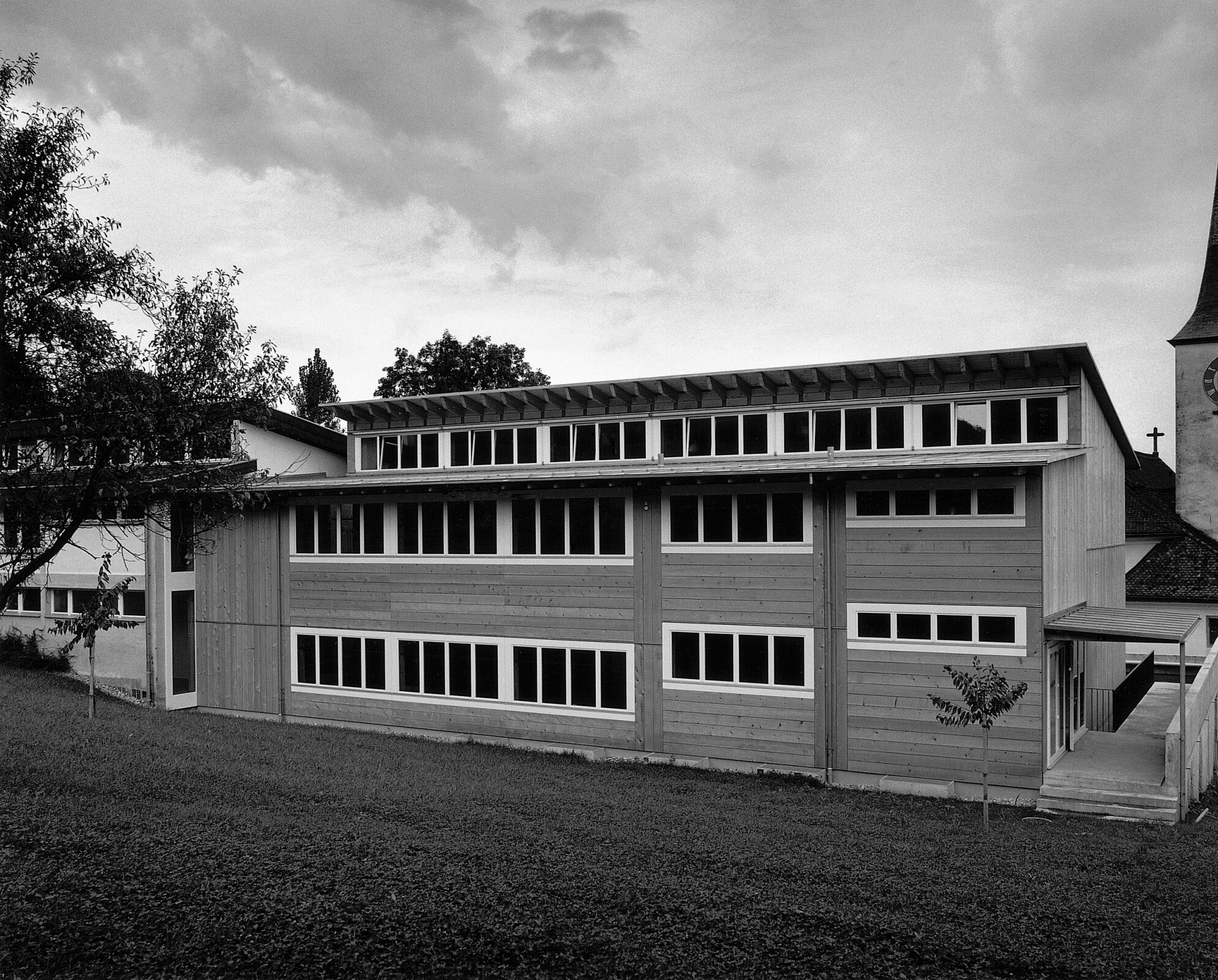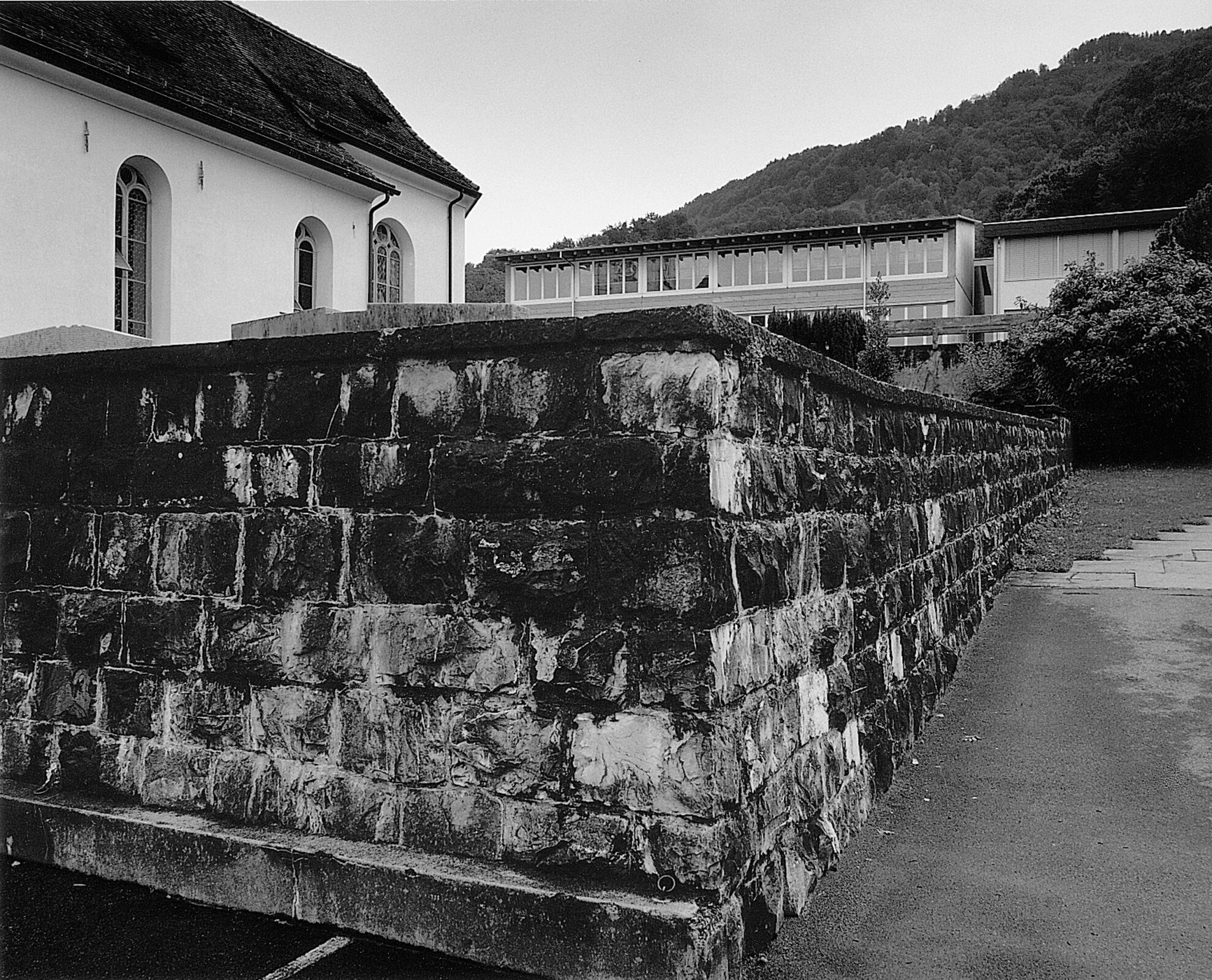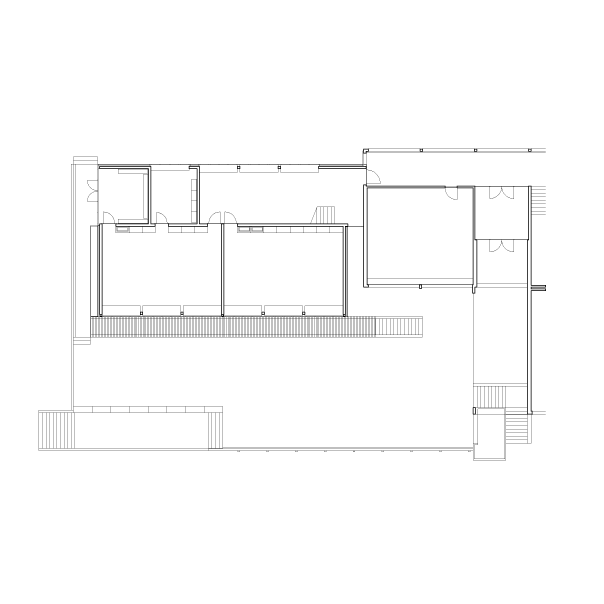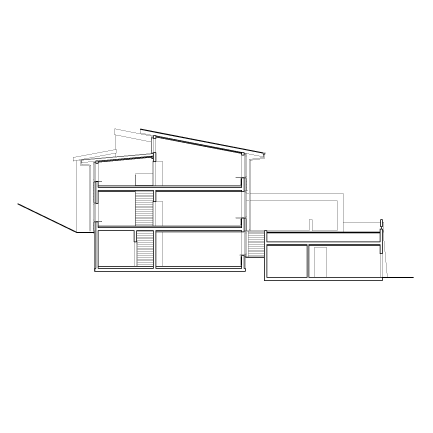School additions in Greppen, Switzerland by Marques & Zurkirchen Architects, CH
Addition of 4 new classrooms to an existing school in Greppen in Switzerland. Marques & Zurkirchen won the local competition. The new building was an exercise in wood and concrete. Off form concrete superstructure with insulation and timber cladding on a ventilated cavity. The finished floor was a cement and woodchip composite material over a hydronic heated floor.
I documented and detailed the design under the project architect Mike Staub.
